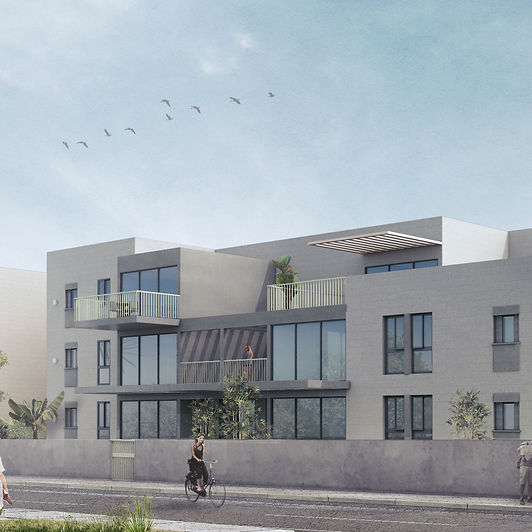
הבניין בסמטת גבעון
תהליך התכנון
מעבר הדרגתי מרחוב לחלל הפרטי
אשקלון (מגדל)

שכונת הכלניות
מגורים
2020
שכונת הכלניות שדרות
7200 מ"ר - 69 יח"ד
בבנייה
מיקום
שטח
סטטוס
אדר' ירון ישראל, אדר' פביו ויטאל, אדר' מואייד ח'טיב
תכנון

Calaniot Neighborhood
Residential
2020
Location
Built Area
Status
Design Team
Calaniot Neighborhood, Sderot
69 housing units, 7200 sqm
Under construction
Arch. Yaron Israel, Arch. Fabio Vital, Arch. Muayyad Khatib

מבני מגורים ב-3 מגרשים בלב שכונת כלניות החדשה. כ80% מהדירות נבנות כחלק מתוכנית "מחיר למשתכן" המיועדות להימכר במחיר מוזל. המבנים תוכננו ע"פ דרישת התב"ע לתכנון מדורג של חזית כל מבנה כלפי הרחוב. מערך התנועה במרכז כל מבנה פתוח מלפנים לכניסה מהרחוב ומאחור לחצר המבנה ולחלק מהמרפסות ומייצר אינטראקציה בין פרטי לציבורי בכל מבנה
הדירות הן דירות גן, דירות גג ודירות בנות 4 ו5 חדרים.

תהליך בנייה
Six residential buildings in 3 lots in a new neighborhood. The buildings were designed to take advantage of the full building rights, to be simple to build, and to supply a high quality of living in every apartment .

The buildings are planned with an escalating facade towards the street as part of the demands from the municipality. The buildings circulation is exposed to the street entrance, to the buildings public backyard and to some of the balconies. This creates an interaction between different levels of public spaces and enriches the living experience.
The building contains garden flats, penthouses and 3 and 4 bedroom apartments.






