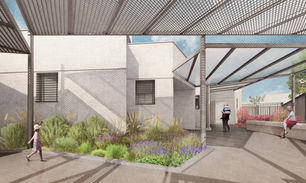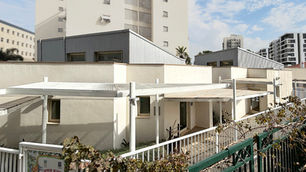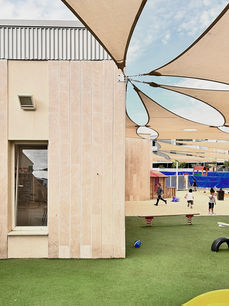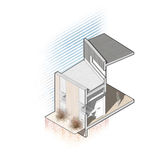
הבניין בסמטת גבעון
תהליך התכנון
מעבר הדרגתי מרחוב לחלל הפרטי
אשקלון (מגדל)

מתחם גני יער
ציבורי - גני ילדים
2020
שכונת גני יער, לוד
400 מ"ר
בבנייה
מיקום
שטח
סטטוס
אדר' ירון ישראל, אדר' בר סיסו
תכנון

Ganey Ya'ar Complex
Kindergarten
2020
Location
Built Area
Status
Design Team
Ganey Ya'ar, Lod
400 sqm
Under construction
Arch. Yaron Israel, Arch. Bar Sisso

בלב שכונת מגורים ממוקם מגרש למבני ציבור בו מתוכננות 3 כיתות הגן. כחלק מהפרויקט תוכנן שביל פתוח לציבור המחבר בין מבני הציבור השונים במגרש.
תכנון השביל מאפשר כניסה למרכז חלקת הגנים. שם תוכננה רחב מוצלת פתוחה וממנה נפרשים כמניפה שלושת הגנים.
כל גן מתוכנן ככיתה בצורת טרפז שלאורכה חלקי הישרות כולל מטבחון, שירותים אחסון ומרחב מוגן ובקצה הטרפז היציאה לחצר.

המבנה מתוכנן בבניה קונבנציונלית עד גובה 3 מ'. חלל הכיתה בעל גג קל משופע בגובה 4.5 מ' . הגג ניתן לפירוק והרכבה מחדש אם וכאשר יעלה הצורך בתוספת כיתות על גג המבנה.
3 kindergarten classrooms are designed in the heart of a residential neighborhood in the city of Lod.
When we discussed how to design the kindergarten, we considered the most interesting event to be the process of change the child goes through every day as he comes from his home, from his family environment with his parents, reaches the kindergarten where he is handed over to the kindergarten teacher and then enter an environment full of children and play.

As an event we agreed that represents this concept of 'change' we've chosen the scene from Tim Burton's 'Alice in wonderland' in which Alice chases the rabbit and falls into the rabbit hole.
















