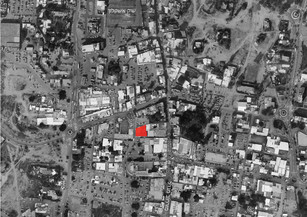
הבניין בסמטת גבעון
תהליך התכנון
מעבר הדרגתי מרחוב לחלל הפרטי
אשקלון (מגדל)

יריחו
מסחר ומשרדים
2016
רחוב יריחו, אשקלון
1700 מ"ר
בנוי
מיקום
שטח
סטטוס
אדר' ירון ישראל
תכנון

Yericho Building
Office & Commercial
2016
Location
Built Area
Status
Design Team
Jericho St., Ashkelon
1700 sqm
Built
Arch. Yaron Israel

המבנה בנוי עד קצה המגרש בכל פאותיו. בצדו הדרומי ניתנה זיקת מעבר לציבור. הפרויקט מפורק למספר מסות -מבנה הכניסה מטויח בלבן וקומתו הנמוכה מהווה דירוג בין המבנה הגבוה לבית הכנסת הצמוד אליו ממזרח. מבנה הכניסה מחובר באמצעות קיר מסך ורטיקלי החושף את המעלית הנעה בין הקומות.





אגף המשרדים גבוה, מחופה אבן ומאופיין בחלונות אופקיים. כך מביאה החזית לידי ביטוי את השוני הפונקציונאלי שבחלקיו השונים של המבנה, וכל אחד מהם מייצר קשר אחר עם החלל הציבורי אליו הוא פונה.
The building is built to the edge of the lot in all its sides. The project is broken down to several parts - the entrance block differs in height material and color from the rest of the building. A vertical, framed, curtain wall reveals the moving elevator. the main office floors are characterized by horizontal windows.





This way the facade reflects the functional differences between the parts of the building. Through the difference in openings each part has a different relationship with the public space facing it.
