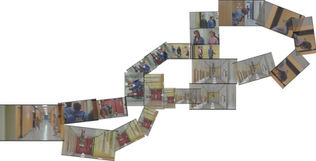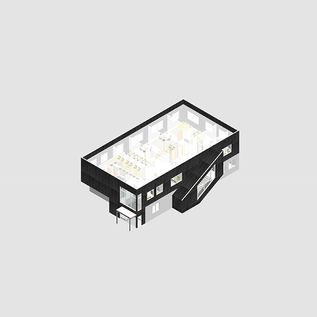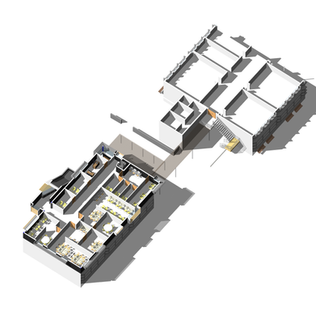
הבניין בסמטת גבעון
תהליך התכנון
מעבר הדרגתי מרחוב לחלל הפרטי
אשקלון (מגדל)
The Breakfast Club
Mapping movement to create a physical map
מיקום
מיקום
Be'er Tuvya
Arch. Yaron Israel, Arch. Muayyad Khatib, Arch. Uzi Rabia

The project is an extension of an existing high-school - created by adding a light structured second floor to an existing single floor structure located next to the 2 floor main structure of the school.
When we thought of designing a school we became interested in that it is a place where to groups interact - teachers and students. this interaction is the basis for most of the formal and informal functionality of the school. As a representation of this interaction we've decided to reference the movie "The breakfast club" and from it the scene in which the principal and the students run around the school as they search\avoid each other.
The presented mapping of the scene shows the space in which the interaction takes place, as it is expressed through cinematic means. In the map the size and the positioning of the images one in regards to the next refers to the angle and direction of the camera and the proximity of the camera to the subject in the scene. The combination of the space presented in frame of the scene and the way it connects to the space in the following scene has lead to a physical 3D model map.
The mapping has become a spacial program that determent, alongside the demands of the client, the master-plan and the limitations of the lot, the design of the building, the way movement through it functions and the designed views between its different parts and between inside and outside.
מועדון ארוחת הבוקר
מיפוי תנועה ליצירת מפה פיזית
באר טוביה
אדר' ירון ישראל, אדר' מואייד ח'טיב, אדר' עוזי רביע
מיקום
תכנון

כשחשבנו על תכנון בית הספר עלה עניין נושא המפגש של שתי קבוצות - תלמידים ומורים. בין הקבוצות מתנהלת מערכת יחסים שהיא הבסיס לתפקודו הפורמאלי והא-פורמאלי של בית הספר. כהמחשה למערכת היחסים הזו התייחסנו לסרט "מועדון ארוחת הבוקר", לסצנה בה התלמידים והמנהל מתרוצצים ברחבי בית הספר, תוך כדי חיפוש\התחמקות האחד מהשני.
המיפוי המוצג של הסצינה מראה את מרחב מערכת היחסים ביניהם כפי שהיא מוצגת דרך כלי המבע הקולנועי. גודל ומיקום התמונות האחת ביחס לשנייה, מתייחס לזוויות וכיווני הצילום, מיקומי המצלמה וקרבת המצלמה לנשוא הצילום. השילוב של החלל המוצג בתחום תמונה והאופן שבו הוא מתחבר לחלל שבתמונה הבאה הוביל למודל מיפוי פיזי תלת ממדי. המיפוי שימש כפרוגרמה מרחבית המגדירה, יחד עם דרישות הלקוח, התב"ע ומגבלות המגרש, את תכנון המבנה, מערכת התנועה בו והמבטים המתוכננים בין חלקיו שונים ובין פנים המבנה לחוץ.
מיפוי הסצינה ע"י הרכבת רצף התמונות ע"פ התנועה בסצינה והרכבת החלל המוצג בכל תמונה ברצף מובילים למודל המיפוי התלת מימדי ממנו עלו מסקנות של תנועות מקבילות שלא נפגשות אך עם חשיפה של מבטים ביניהן.
יישום בתכנון - כדי לחבר בין הקומה הקיימת לתוספת הקומה העליונה תוכננו תנועות ורטיקליות מקבילות במקומות שונים במבנה וכן תנועות אופקיות בפרוזדורים מקבילים בכיוונם אך ממוקמים אחד לצד השני וכך נוצרות חשיפות של מבטים בין התנועות.












