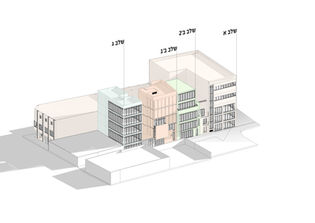
הבניין בסמטת גבעון
תהליך התכנון
מעבר הדרגתי מרחוב לחלל הפרטי
אשקלון (מגדל)
Stimulations in Space
Commercial Area Mapping according to Visual/ Social/ Sound Accessibility
מיקום
מיקום
Givon St., Ashkelon
Arch. Yaron Israel, Arch. Uzi Rabia, Arch. Hannah Kopeliovitch

The building is located in a pedestrian alley in the heart of the old city center of Ashkelon. The lot has no building constraints in regards to distance from its edge. this small building is designed to have one store in its ground floor, and above it 4 floors with a space to be used for one or two offices in each.
The design was conceptualized through a process of mapping the area. The map presents the area through its main characteristics - social accessibility, visual accessibility and sound.
Using these same characteristics and the same graphic tool of mapping we defined the design.
גירויים במרחב
מיפוי שטחים מסחריים לפי נגישות חזותית / חברתית / סאונד
רחוב גבעון, אשקלון
אדר' ירון ישראל, אדר' עוזי רביע, אדר' בר סיסו
מיקום
תכנון

המבנה ממוקם באמצע סמטת הולכי רגל בלב שכונת מגדל באשקלון, האזור העירוני-מסחרי הותיק של העיר. המגרש מאפשר הצמדות של המבנה לקצה המגרש מכל צדדיו. מבנה קטן זה מתוכנן כך שבקומת הקרקע נבנית חנות אחת ומעליה 4 קומות כשבכל קומה משרד אחד גדול או כמה משרדים קטנים.
התכנון נעשה בעזרת הליך מיפוי המגדיר את סביבת הפרויקט באמצעות מאפייניה העיקריים - נגישות ויזואלית, נגישות חברתית וסאונד.
לאחר איפיון הסביבה נעשה שימוש באותם המאפיינים ובאותו כלי גרפי של מיפוי כדי להגדיר את התכנון בהתאם לסביבה.










