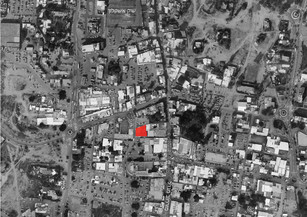top of page

הבניין בסמטת גבעון
תהליך התכנון
מעבר הדרגתי מרחוב לחלל הפרטי
אשקלון (מגדל)
Work Title
Year
Location
Built area
Status
2016
Designed by
Jericho St., Ashkelon
1700 sqm
Built
Arch. Yaron Israel

The building is built to the edge of the lot in all its sides. The project is broken down to several parts - the entrance block differs in height material and color from the rest of the building. A vertical, framed, curtain wall reveals the moving elevator. the main office floors are characterized by horizontal windows.





This way the facade reflects the functional differences between the parts of the building. Through the difference in openings each part has a different relationship with the public space facing it.
bottom of page
